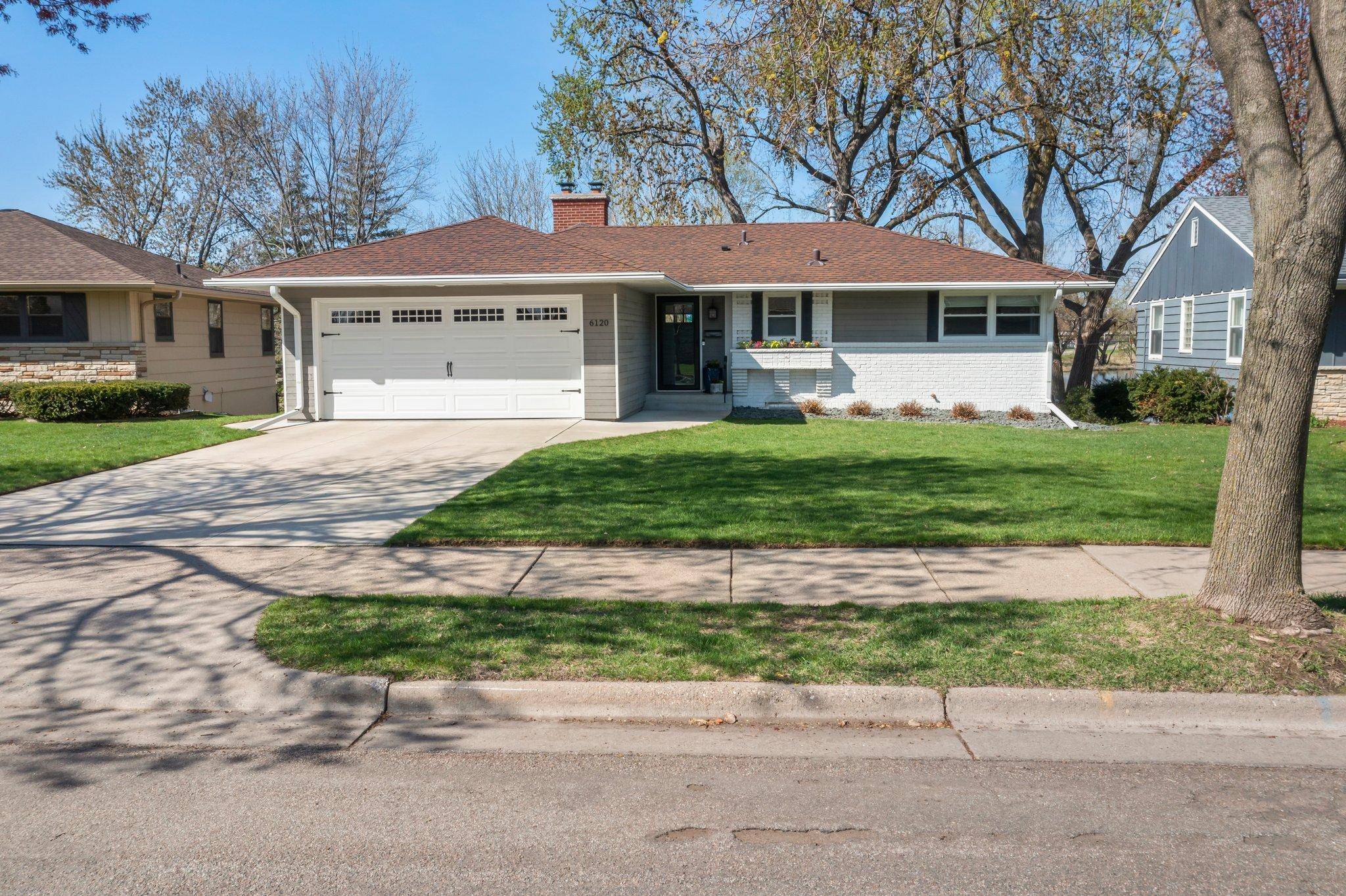For more information regarding the value of a property, please contact us for a free consultation.
6120 Loren DR Minneapolis, MN 55417
Want to know what your home might be worth? Contact us for a FREE valuation!

Our team is ready to help you sell your home for the highest possible price ASAP
Key Details
Sold Price $562,500
Property Type Single Family Home
Listing Status Sold
Purchase Type For Sale
Square Footage 2,700 sqft
Price per Sqft $208
MLS Listing ID 6710924
Sold Date 06/03/25
Style (SF) Single Family
Bedrooms 4
Full Baths 1
Three Quarter Bath 1
Year Built 1953
Annual Tax Amount $6,574
Lot Size 8,712 Sqft
Acres 0.2
Lot Dimensions 71x131
Property Description
Beautiful mid-century home in coveted Diamond Lake neighborhood! This pristine property features a stunning curved entry wall, handsome dark-stained hardwood floors, elegant crown molding, and an open floor plan with stylish corner two-sided fireplace. The updated kitchen features granite counters, stainless steel appliances, marble subway tile backsplash, and open peninsula. Three main-level bedrooms and newer windows throughout. Both bathrooms are beautifully updated. A fully finished walkout basement includes another cozy fireplace and abundant natural light, plus a large fourth bedroom that offers versatile space. Outside, enjoy a maintenance-free deck with pond views where you can watch waterfowl and local wildlife. The attached and insulated two-car garage is a rare urban convenience. This impeccable home is truly move-in ready, requiring absolutely nothing. Don't miss this exceptional opportunity in one of Minneapolis' most distinctive neighborhoods of mid-century architecture!
Location
State MN
County Hennepin
Direction Take Portland Avenue to 61st street east. Right on Loren Drive. House is on right.
Rooms
Basement Concrete Block, Daylight/Lookout Windows, Egress Windows, Finished (Livable), Full, Walkout
Interior
Heating Forced Air
Cooling Central
Fireplaces Type 2-Sided, Family Room, Living Room, Wood Burning
Fireplace Yes
Exterior
Parking Features Attached Garage, Driveway - Concrete, Garage Door Opener, Insulated Garage
Garage Spaces 2.0
Roof Type Architectural Shingle
Accessibility None
Porch Deck
Total Parking Spaces 2
Building
Water City Water/Connected
Architectural Style (SF) Single Family
Others
Senior Community No
Tax ID 2302824330121
Acceptable Financing Cash, Conventional, FHA, VA
Listing Terms Cash, Conventional, FHA, VA
Read Less




